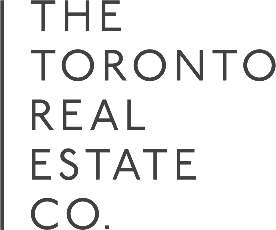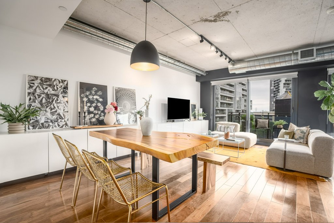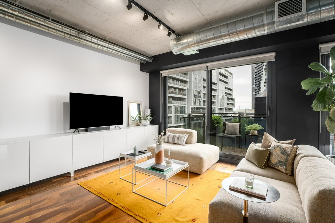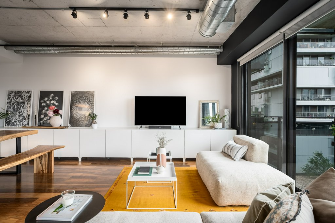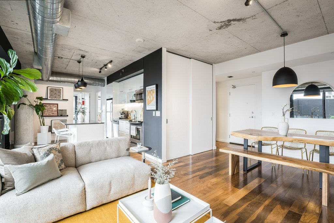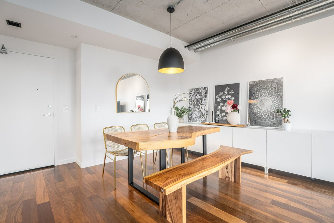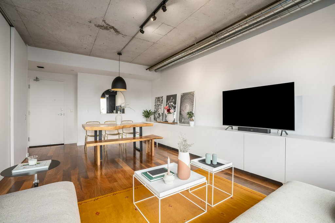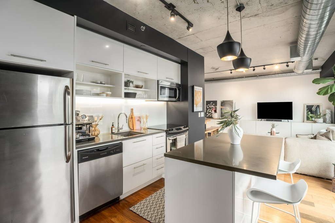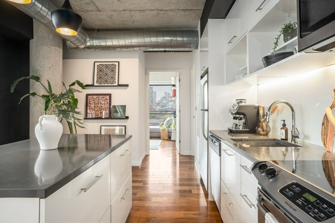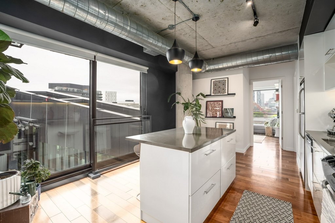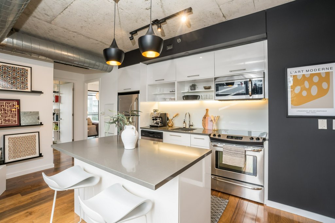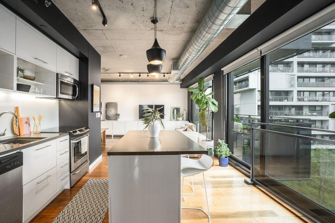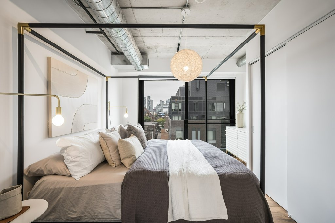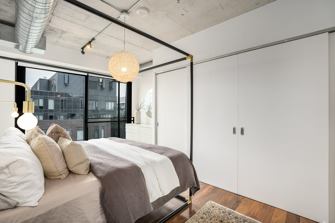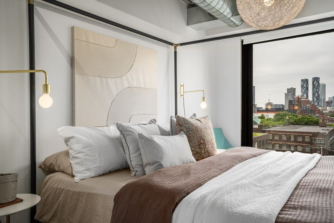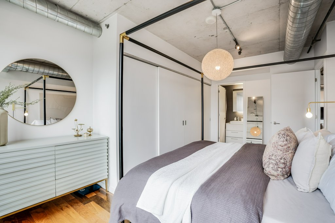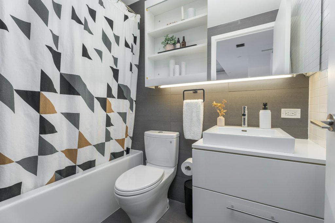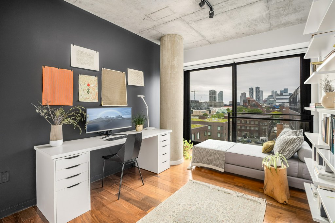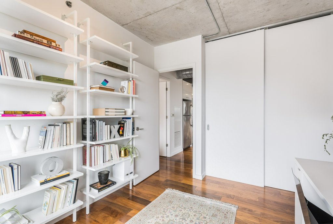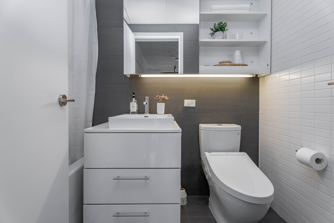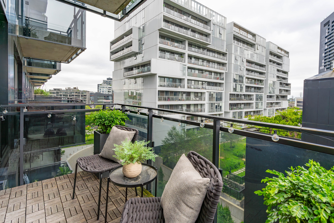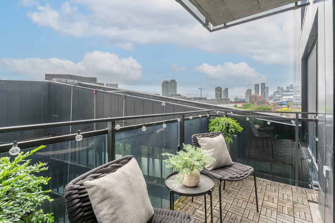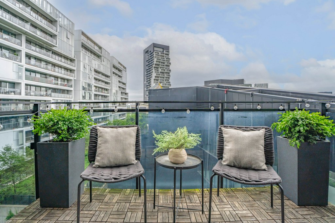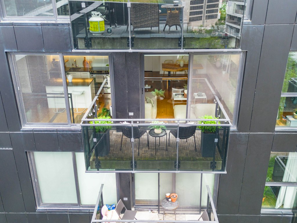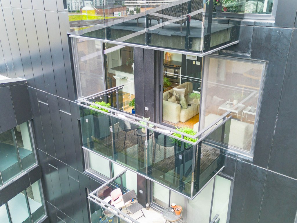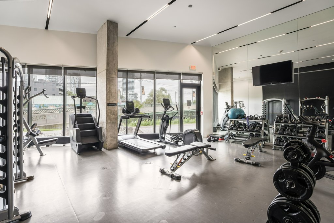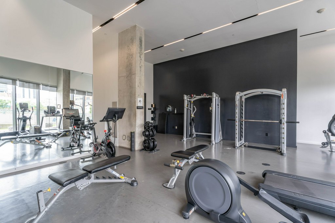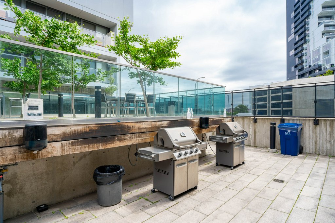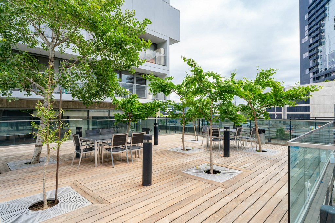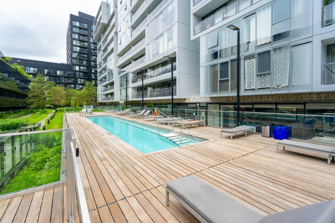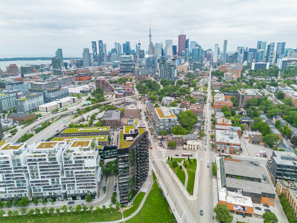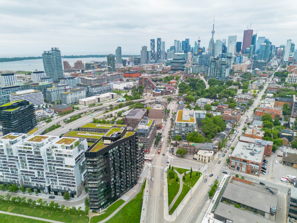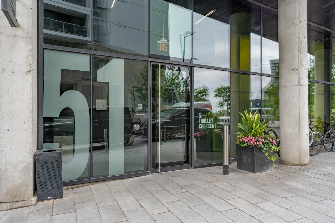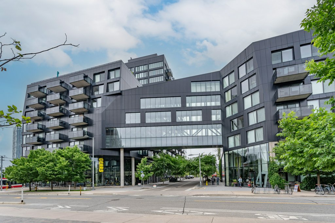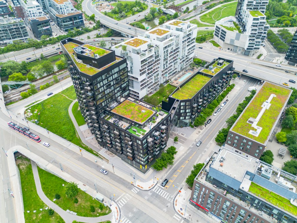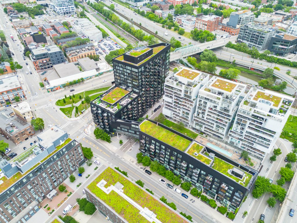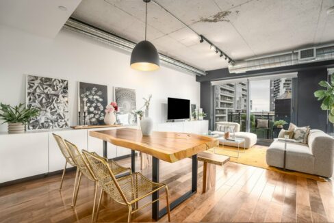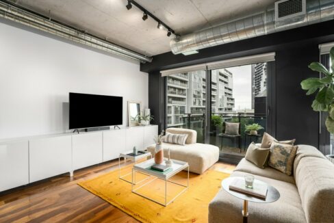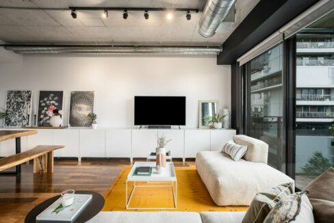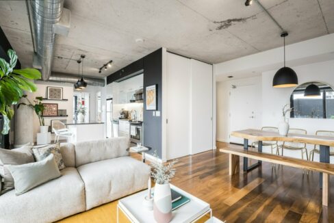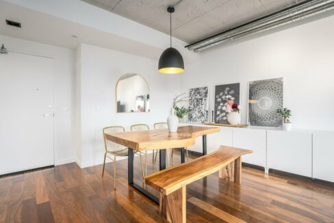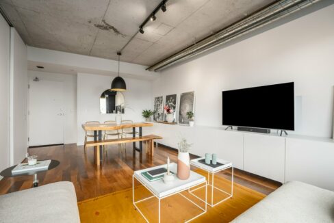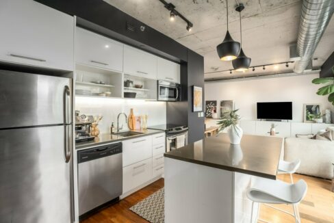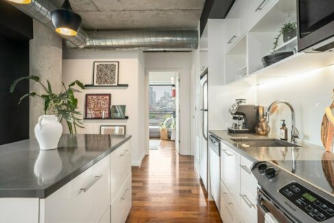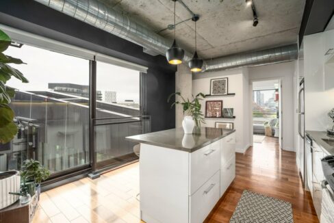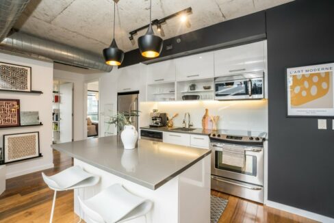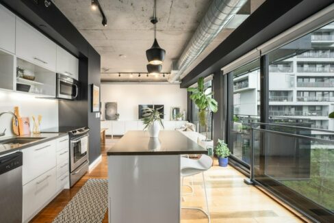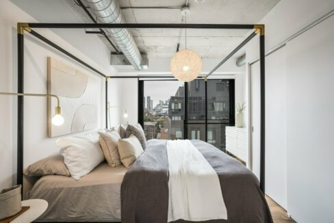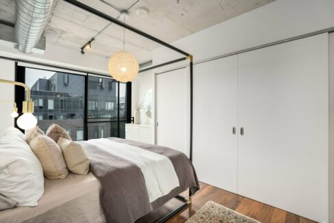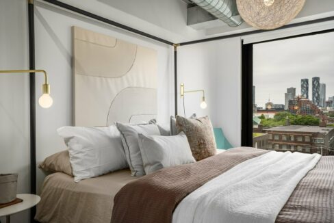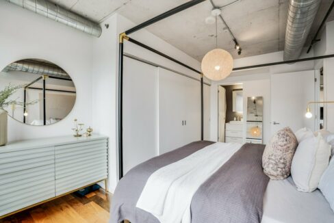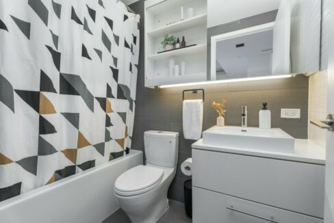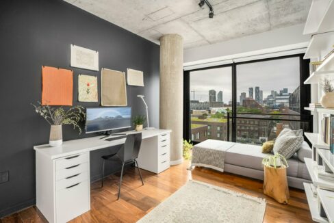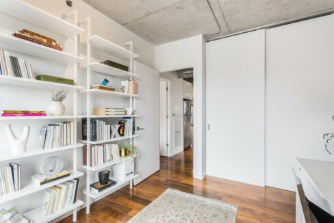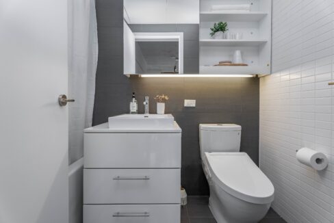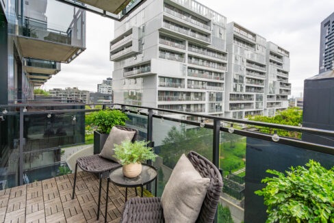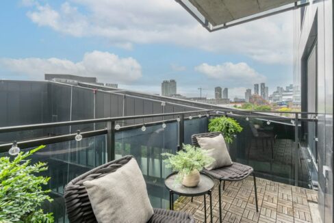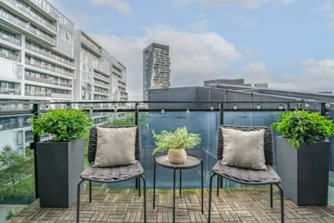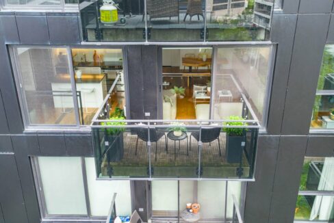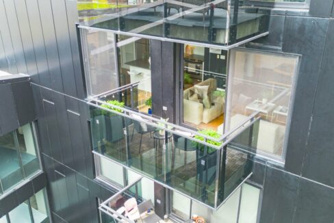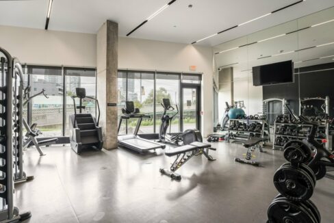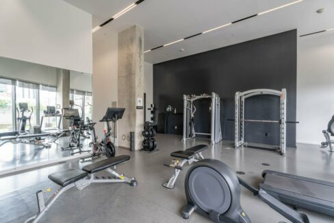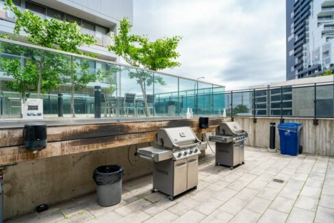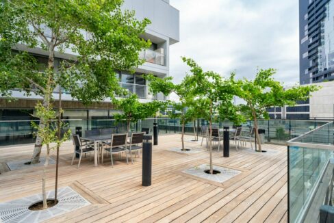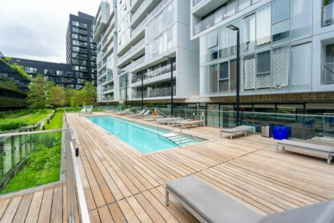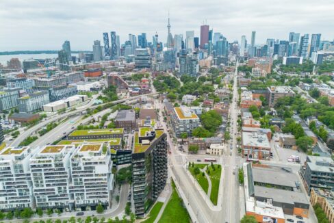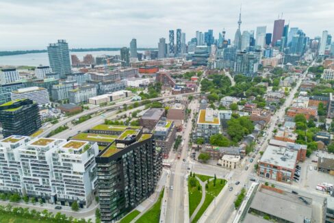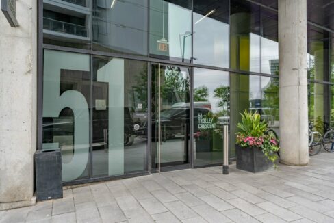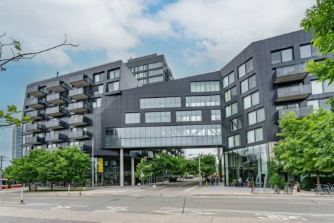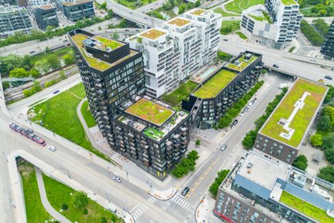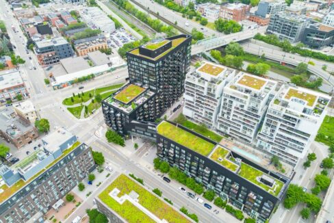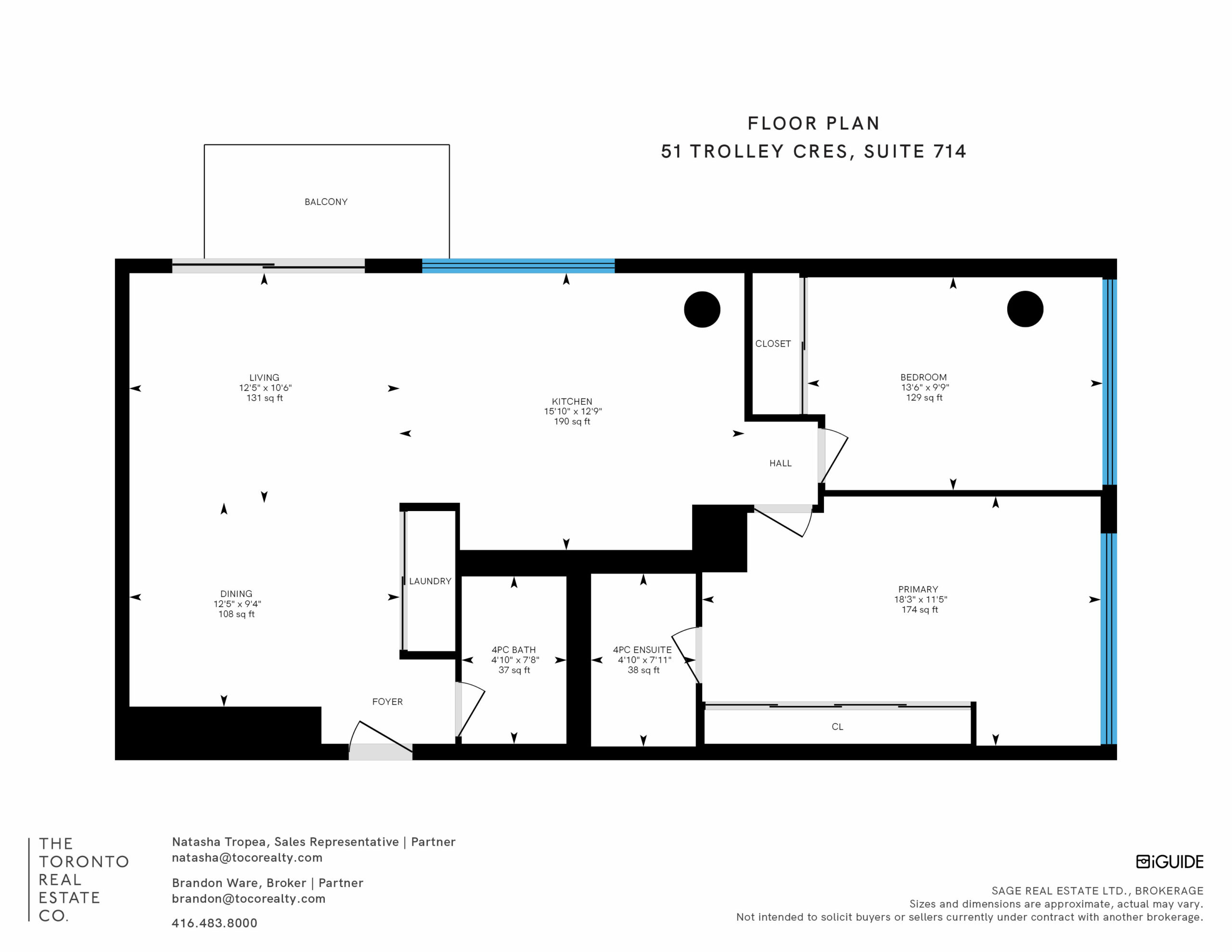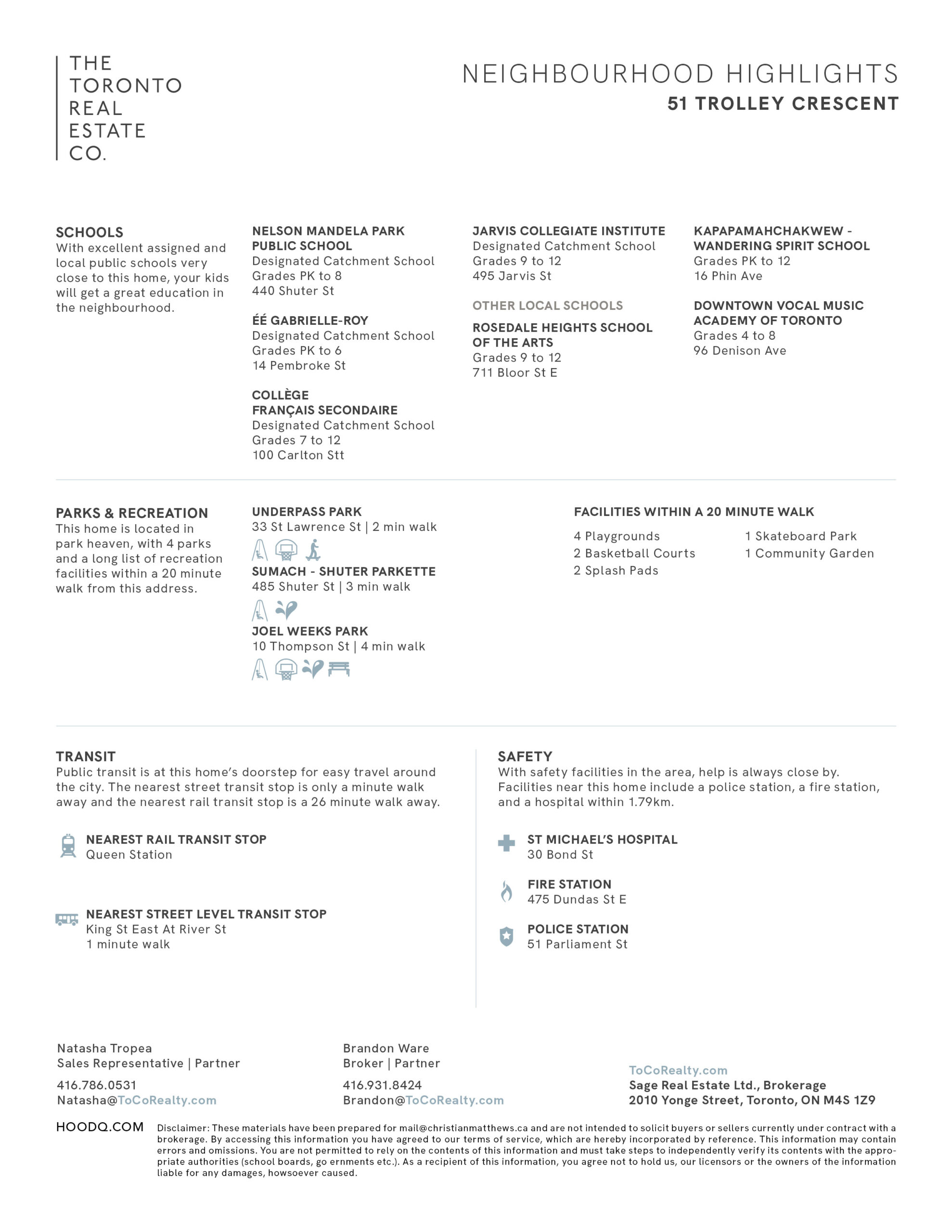Description
Picture this: Your perfect urban oasis, an ultra cool two-bedroom condo nestled in Corktown.
Close enough to feel the pulse of the city, yet just far enough to soak in the skyline from a stylish distance. With an ideal functional floor plan, this space actually makes sense. Originally intended as a three-bedroom layout, the design was reconfigured into two bedrooms, creating a spacious environment where distinct living, dining, and kitchen areas flow seamlessly. South West exposure allows for an abundance of natural light to beam in from the floor-to-ceiling windows, you’ll rarely need to flip a switch. Walk out and relax on your very own balcony, or enjoy the 3 Juliet’s that allow for those summer breezes to flow through. Two generous sized bedrooms, with the primary perfectly designed to accommodate a King-sized bed with room to spare. Storage galore, with every inch throughout accounted for, you’ll have plenty of space for all your things. Exposed 9-foot concrete ceilings lend that soft loft vibe, while upgrades like hardwood floors, a fresh coat of paint, new washer and dryer, and custom closets elevate the space. Commute effortlessly with nearby transit options right at your doorstep, and convenient access to the DVP. With an impressive 98 walk score, all your desires are within easy reach. Explore the nearby underpass farmer’s market, local grocery stores, charming restaurants, and cozy cafes. Unwind amidst nature at Corktown Common Park or along the scenic Don River Trail. Welcome home, where urban living meets effortless cool.
Amenities
An impressive array of amenities awaits, offering residents round-the-clock concierge and security, a state-of-the-art gym, a serene rooftop terrace with verdant landscapes, a refreshing outdoor pool, inviting dining and relaxation spaces, barbecue facilities, two generously-sized party rooms, two well-appointed guest suites, and convenient visitor parking.
Additional Information
The River City complex in Toronto holds the distinction of being the city’s first LEED Gold Carbon Neutral residential development. Designed by esteemed firms Saucier + Perrotte Architects and ZAS Architects, the buildings of River City stand apart from any others in Toronto. Urban Capital Development Group was handpicked as Waterfront Toronto’s inaugural private sector development partner in April 2008, chosen for their submission’s exceptional alignment with Waterfront Toronto’s sustainability and design criteria after a thorough competitive selection process.
Inclusions | Fridge, stove, microwave, dishwasher, washer (2023), ventless dryer (2023), window coverings, light fixtures, custom closet organizers.
Exclusions | 5 x White cabinets (living/dining), 3 x black metal shelves (kitchen), 2 x white shelves (2nd bedroom), 2 x gold sconce lights (primary) & Toto bidet seat (ensuite).
Additional Details
- Possession: 30-60 Days
- Property Taxes: $4191.50/2024
- Maintenance Fees: $785.92
